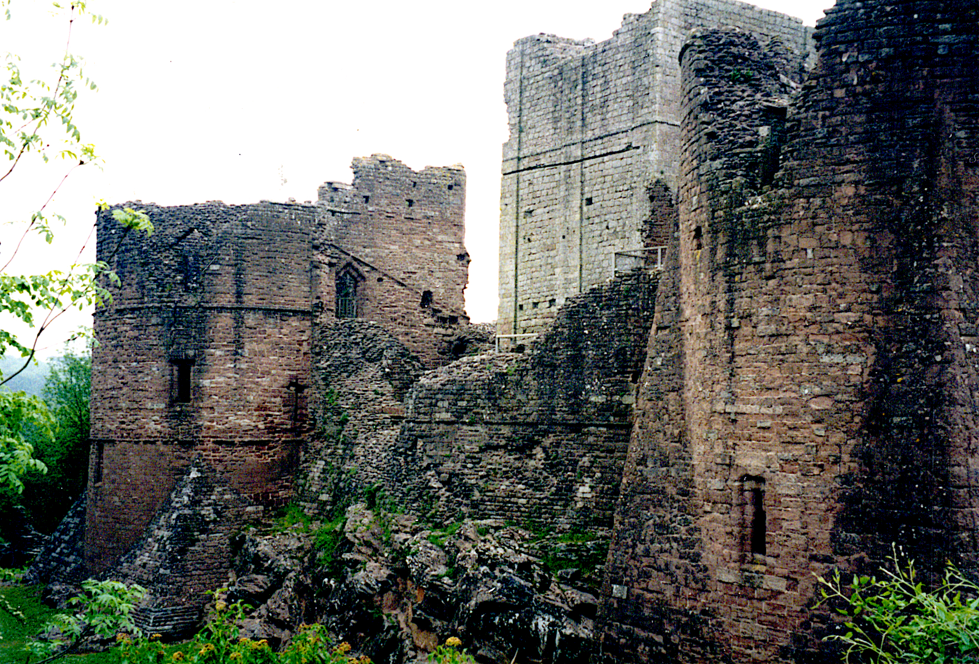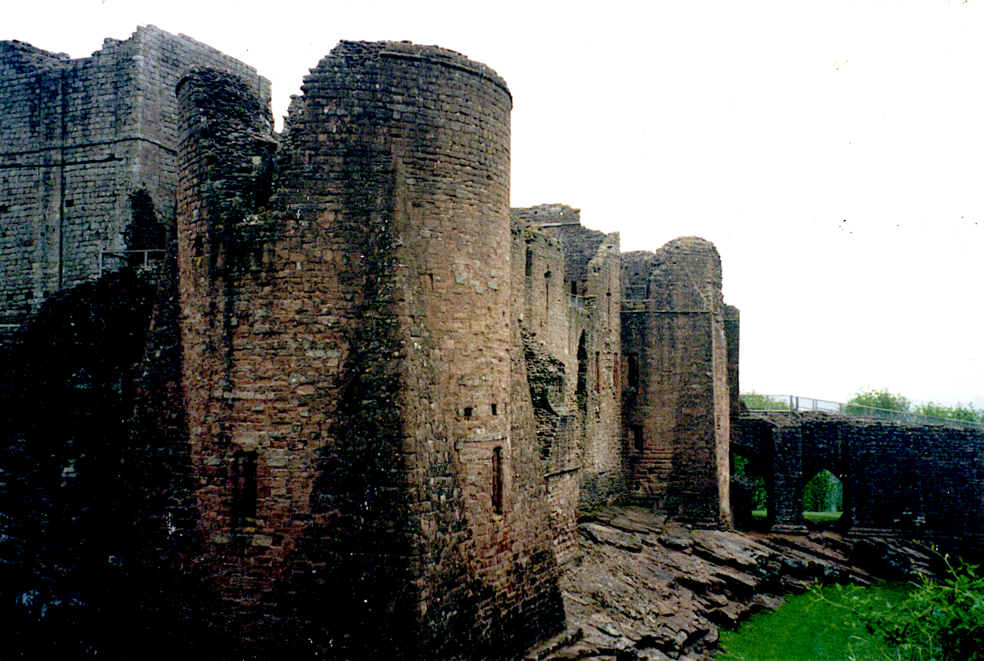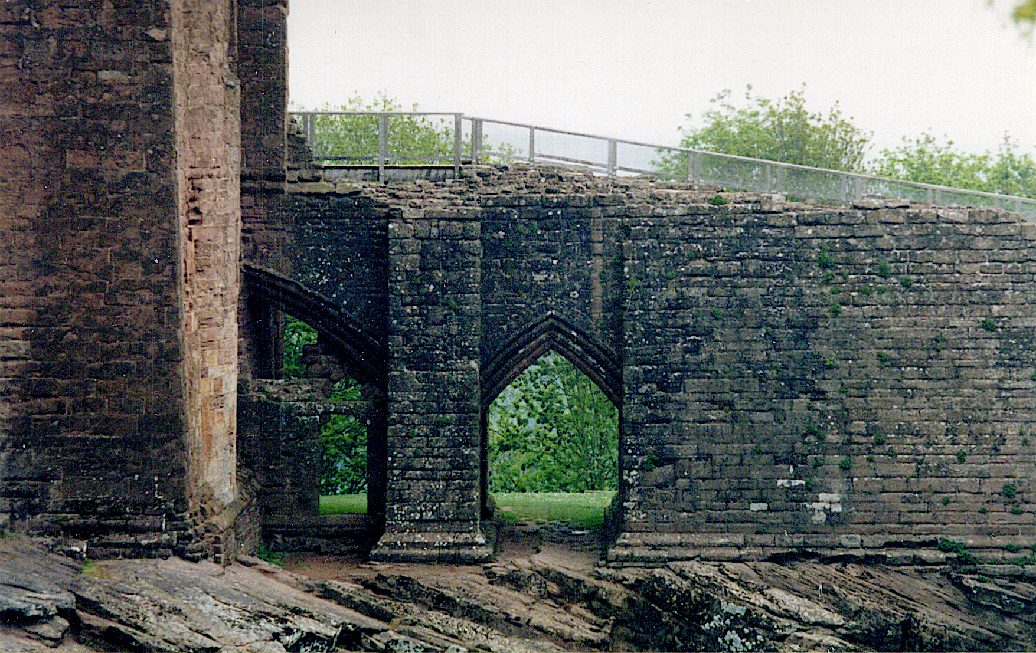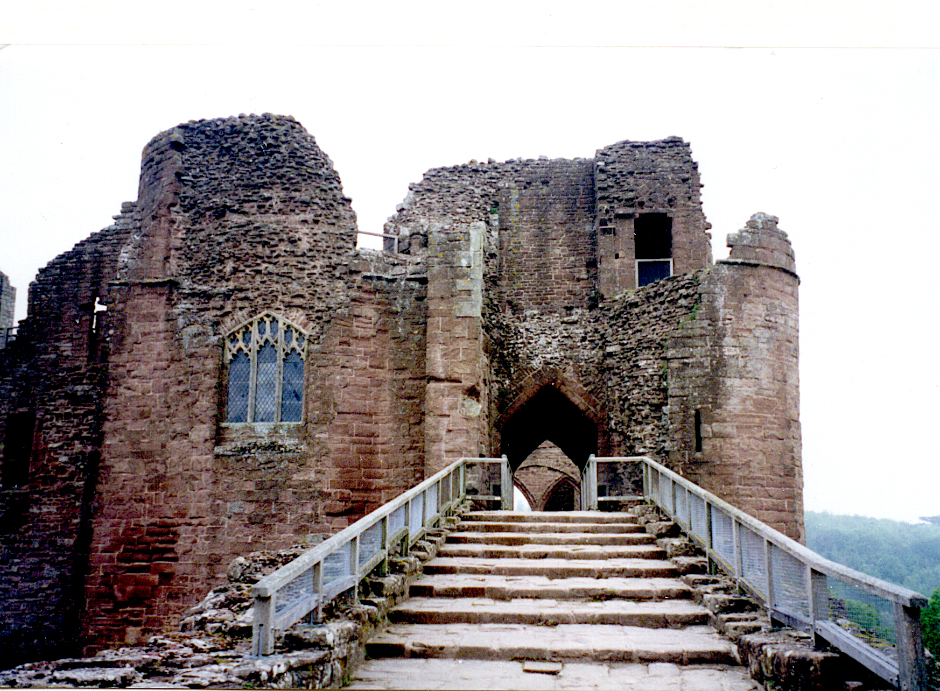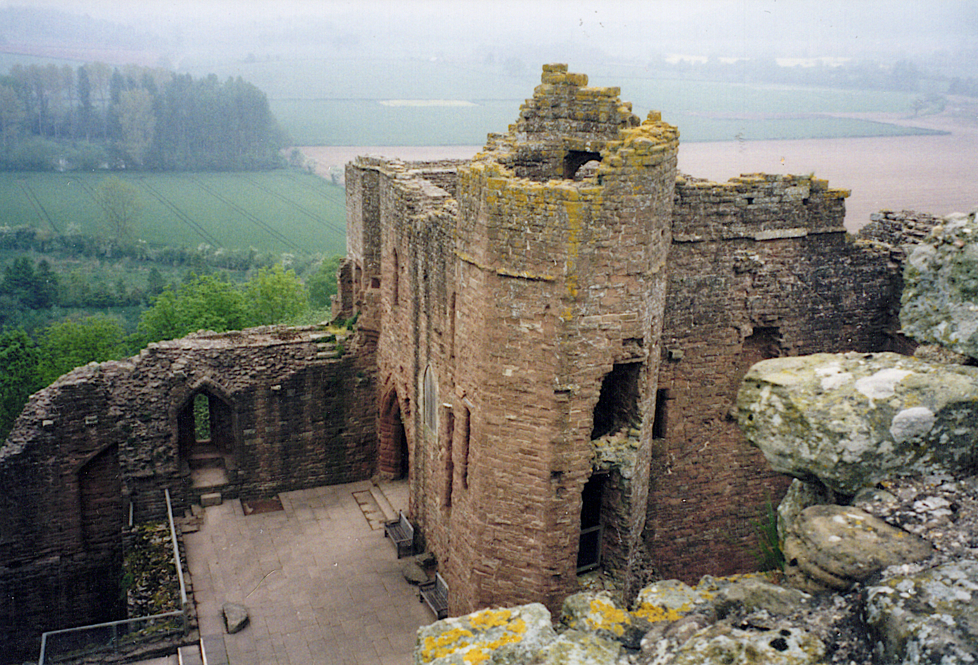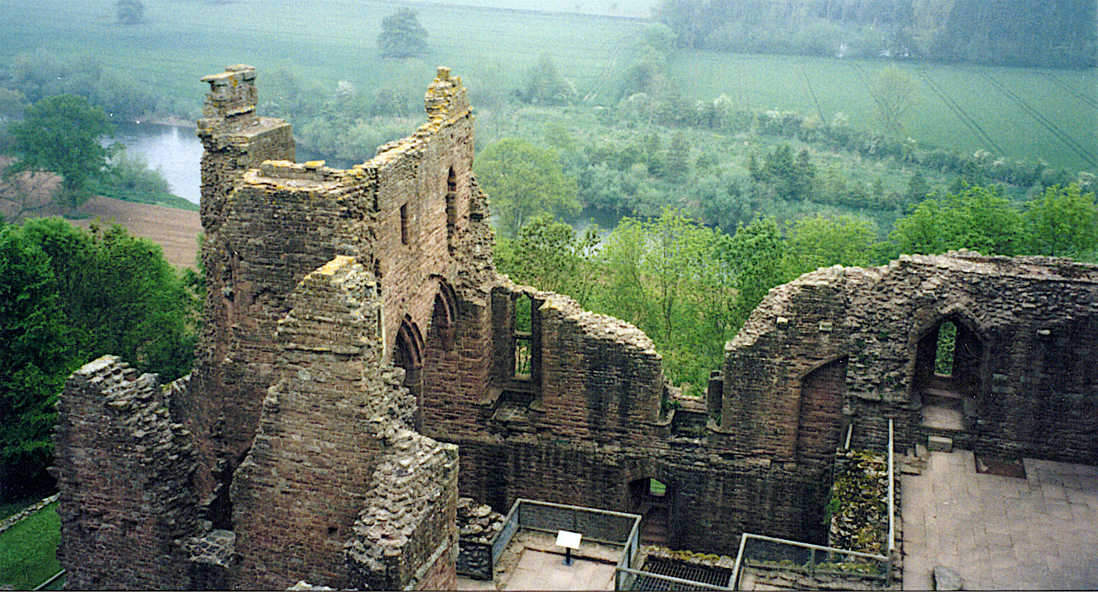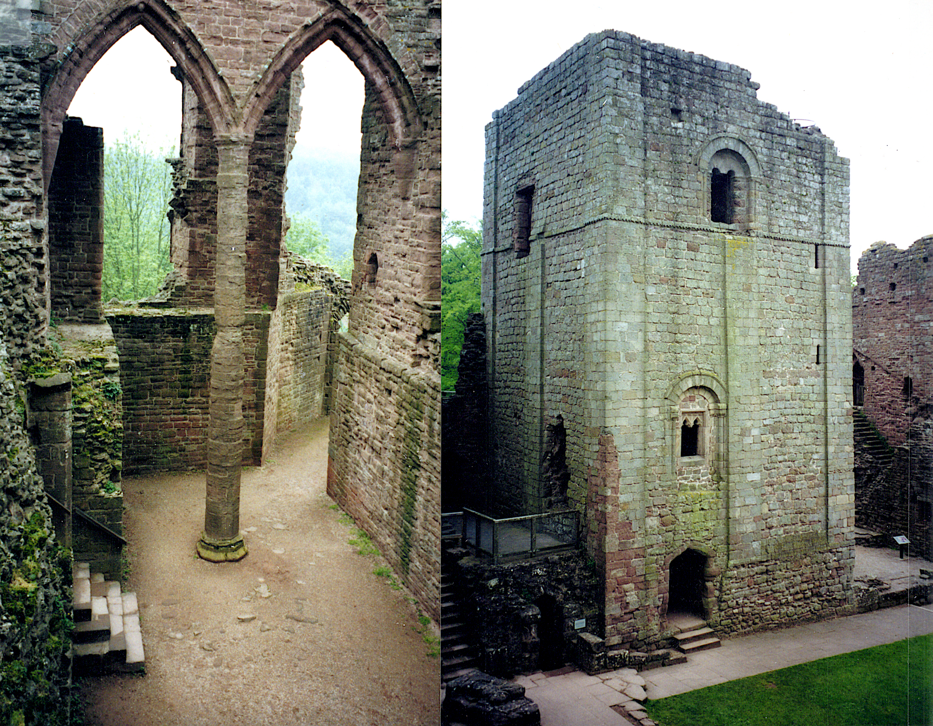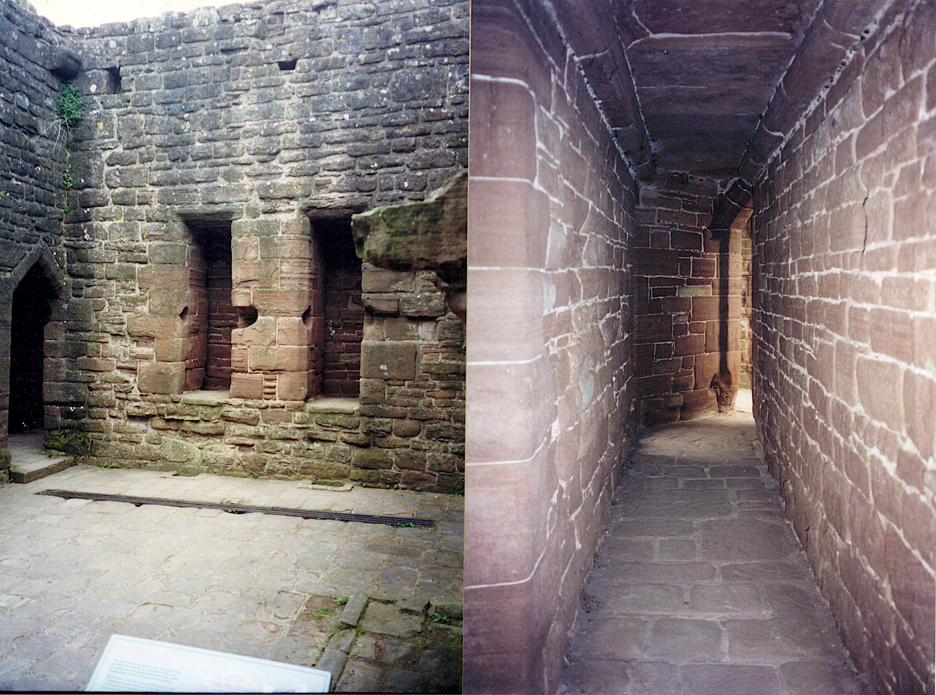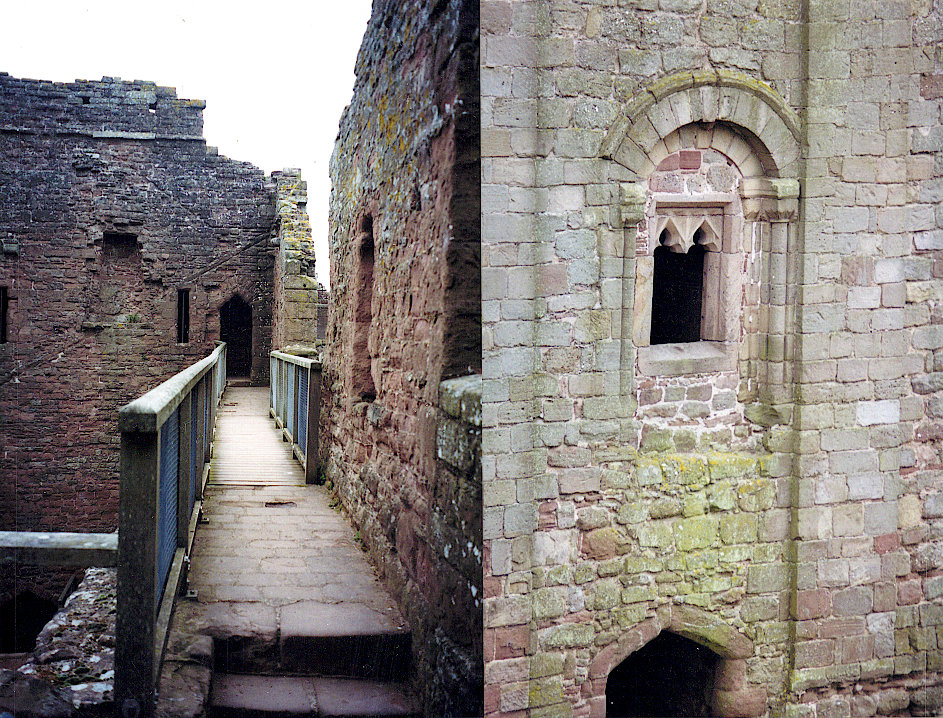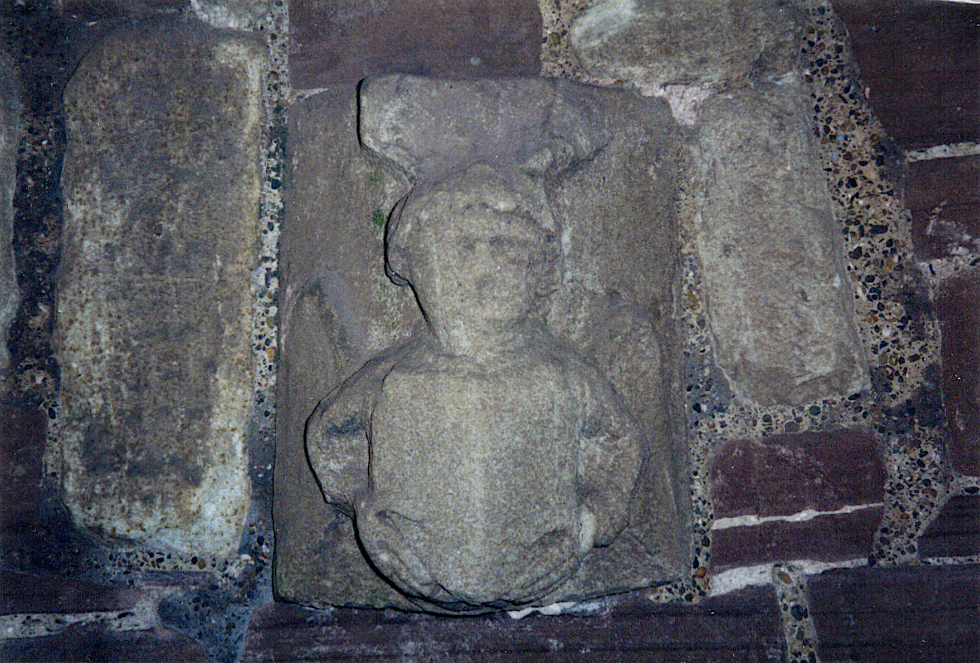|
The castle's gatehouse was built around 1300. The gatehouse is housed in the NE tower of the castle, and consists of a 50 foot long vaulted corridor, barred at each end by a portcullis. Inside this corridor, a vaulted chamber opens out and provides access to the lower areas of the NE tower (not particularly strong defensively). A narrow corridor running in the thickness of the north curtain wall leads to a garderobe. The upper floor of the NE tower houses a chapel - absent from the keep. >From stairs in this tower, the other rooms accessible contained the portcullis room - this chapel therefore served the garrison - keeping them separate from the lord.
Outside of the gateway stands the remains of a C14th barbican and drawbridge; this forced the attacker to storm two bridges before assailing the gate. A narrow passage 60 foot long links the gateway to the barbican, and defenders would have been able to pour fire into any assaulting force (explaining the weaker gate tower, with it's access to other areas - the barbican would have been the main defence).
As the keep was small at Goodrich, the castle's courtyard had to accommodate the non-defensive facilities provided; Goodrich is a good example of a castle where the courtyard was forced to take on a more important role than normal - courtyards were often used only for lower status accommodation (ie servants), and service facilities. The courtyard is about 70 feet square. Around the walls lay the buildings of the castle's inner ward; a pentise lay on both the western and eastern sides (wooden lean-tos are now difficult to locate without excavation), and the castle's well was on the courtyard's northern side. As mentioned above, Goodrich's courtyard houses most of the facilities more usually associated with the higher status keep - the Great Hall, the Chapel (separate from the garrison's), and two further towers with upper level living quarters and fireplaces. The courtyard area was built around 1300. The kitchen is situated next to the keep, and it's doorway opened onto the courtyard, right next to the entrance to the Great Hall (for obvious reasons). A pentice also led from here to the well. The Great Hall measured 65x27 feet, and associated to it are private chambers, an entrance to the Solar, and a small chapel. This served the private requirements of the lord (see reasons outlined above). The Solar (or sitting room) was accessed via the Great Hall, rather than through the courtyard. Entry was at the first floor level, and the room below the Solar could only be reached through it. Between the Solar and the gatehouse, a two storey building was added in the C15th. Finally, the east range held a long rectangular building built in the early C13th, and heightened at the end of that century. A second storey was added in the C15th, along with a fireplace. It has been suggested that this "East Hall" may have been for the garrison - again separating them from their lord. Overall, we can see that Goodrich was built up over several phases - firstly the keep was built by the Fitz Baderons (their only keep - suggesting that they may have been a lower noble family), and later the rest of the castle's facilities were added - when the castle had come under the control of the de Valence family. The de Valences were a more powerful family, and their additions to the castle show the increased need and provision of ostentation - and probable signs of "bastard feudalism".
|

 Map link for Goodrich Castle
Map link for Goodrich Castle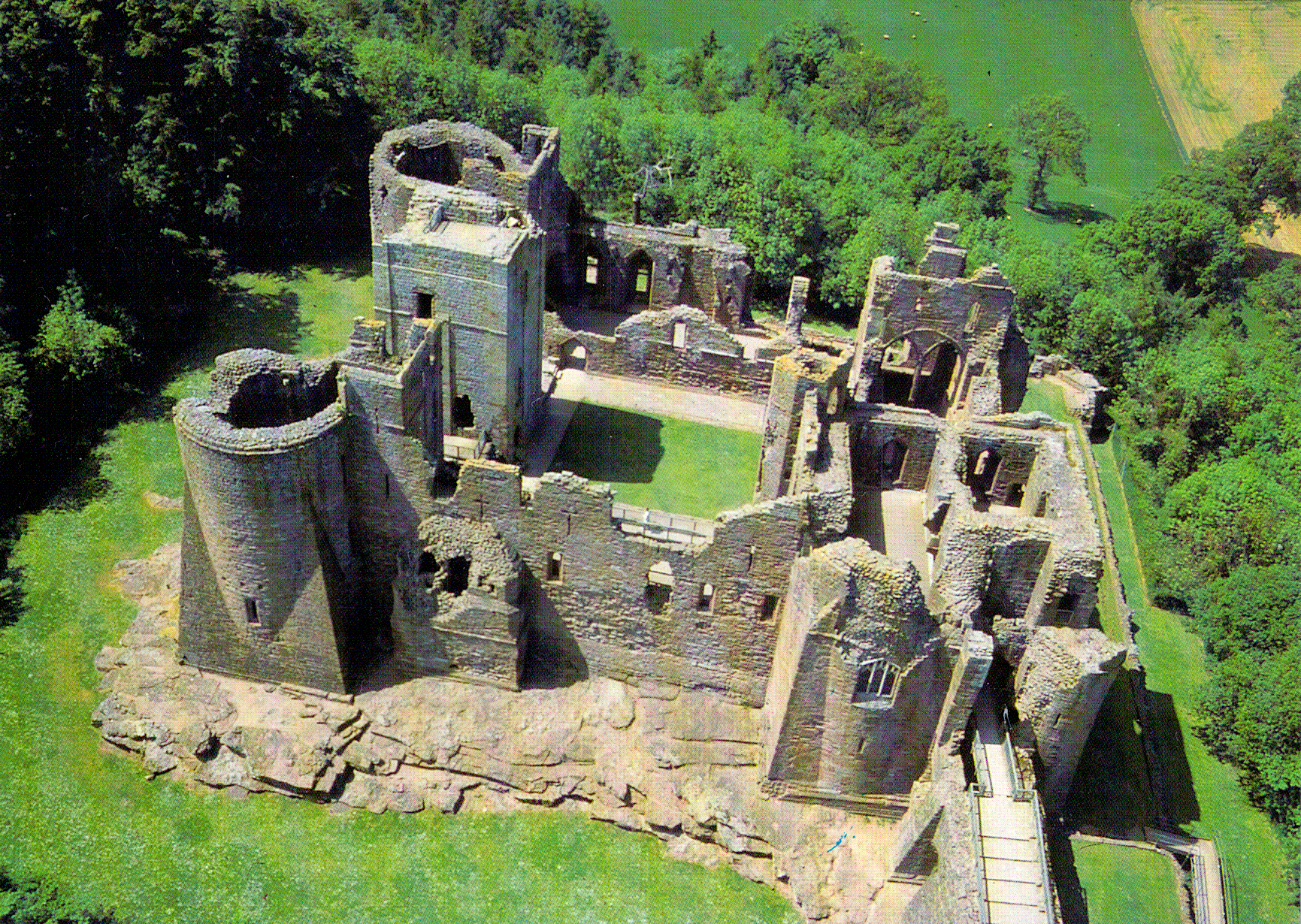

 he development of "the castle" from a fortified site into a home and administrative centre can approximately be dated to the period between 1160 and 1270. Castles of this period often incorporated earlier motte and bailey sites into this new role, and this could create spatial problems - many early motte and bailey sites were relatively small, being intended for use as purely military sites, and could not contain all of the necessary facilities required for this new role. Goodrich Castle, an English castle on the
he development of "the castle" from a fortified site into a home and administrative centre can approximately be dated to the period between 1160 and 1270. Castles of this period often incorporated earlier motte and bailey sites into this new role, and this could create spatial problems - many early motte and bailey sites were relatively small, being intended for use as purely military sites, and could not contain all of the necessary facilities required for this new role. Goodrich Castle, an English castle on the 