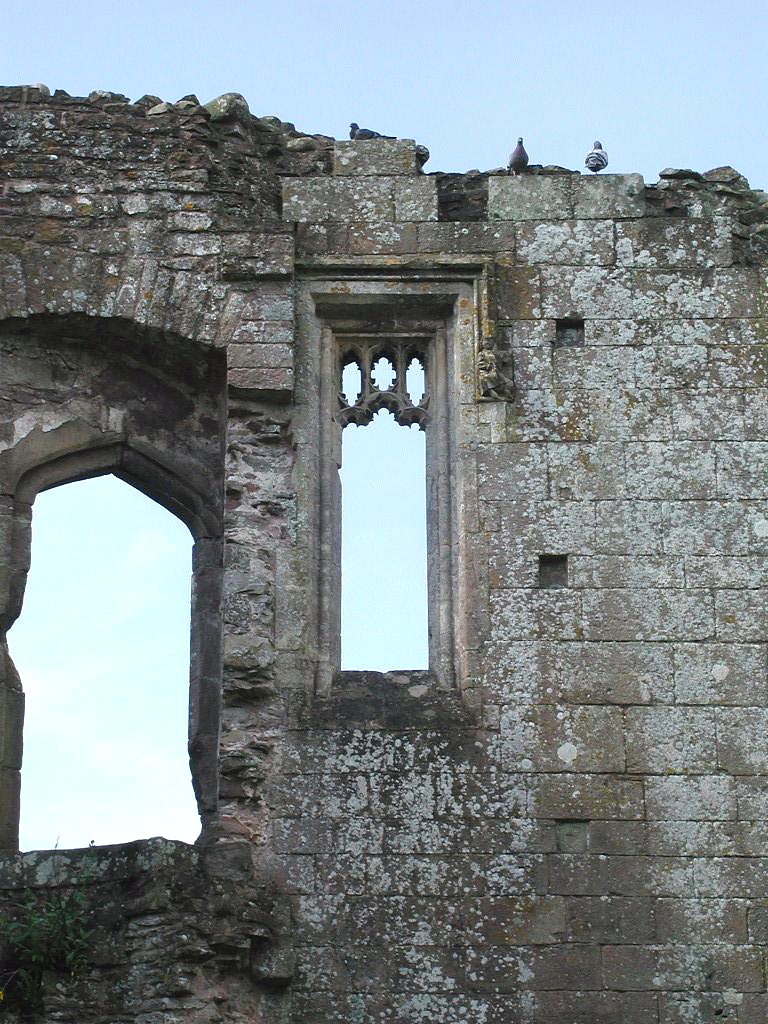Home | Main Menu | Castle Index | Historical Essays | Related Essays | What's New | Links
Virtual Tour of Raglan Castle 
 Fountain Court & Grand Stair
Fountain Court & Grand Stair
All photographs Copyright © 2006 by Jeffrey L. Thomas

Below: view of the Fountain Court from near the State Apartments.
 |




 Forward to next tour stop
Forward to next tour stop