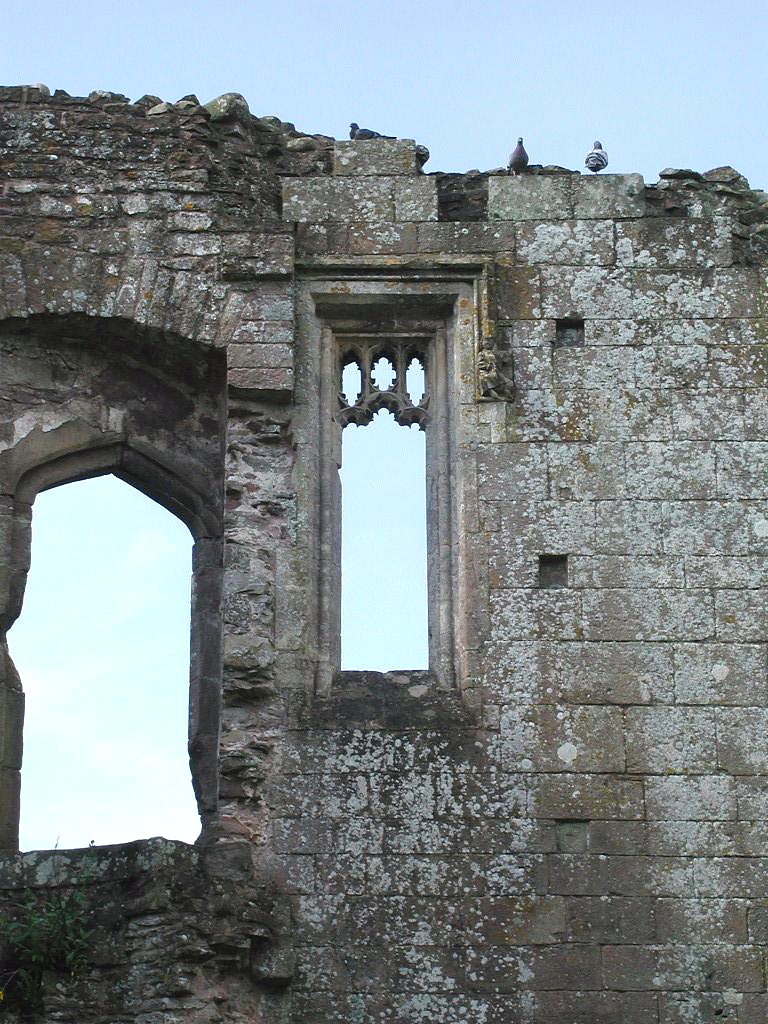Home | Main Menu | Castle Index | Historical Essays | Related Essays | What's New | Links
Virtual Tour of Raglan Castle 
 The Apartments
The Apartments
All photographs Copyright © 2006 by Jeffrey L. Thomas

Below: view of the Apartments from the Fountain Court.
 |

 Forward to next tour stop
Forward to next tour stop