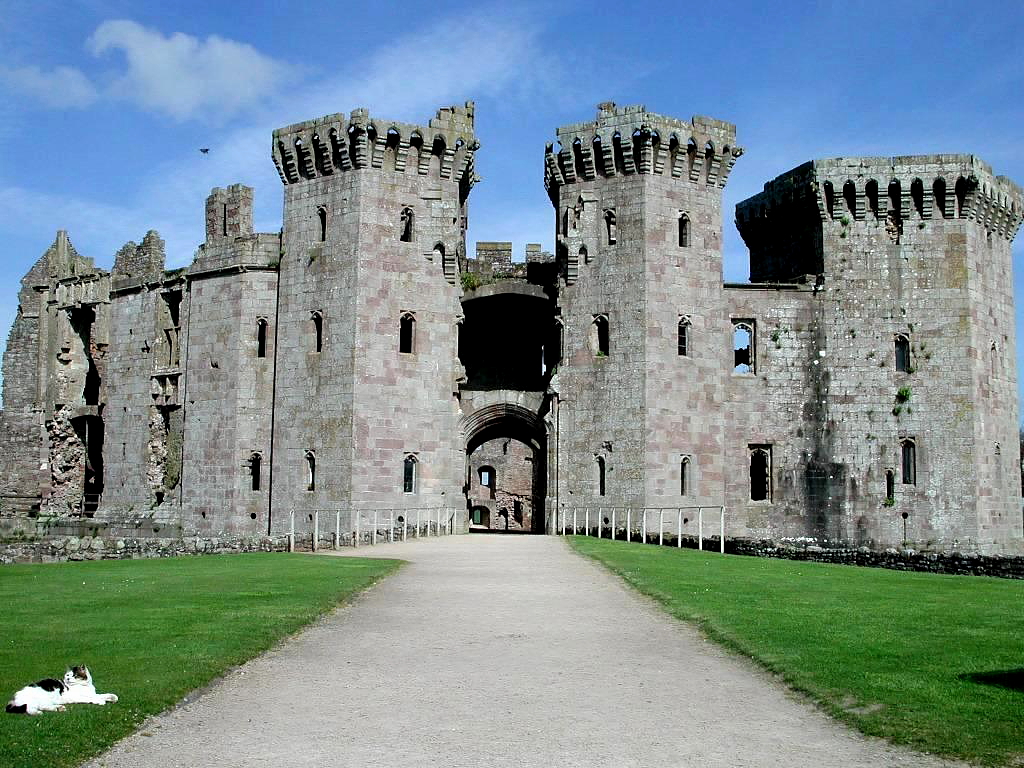Home | Main Menu | Castle Index | Historical Essays | Related Essays | What's New | Links
Virtual Tour of Raglan Castle 
 The Closet Tower
The Closet Tower
All photographs Copyright © 2006 by Jeffrey L. Thomas

The Closet Tower is the large tower at the extreme right of the photo.
 |
 Forward to next tour stop
Forward to next tour stop